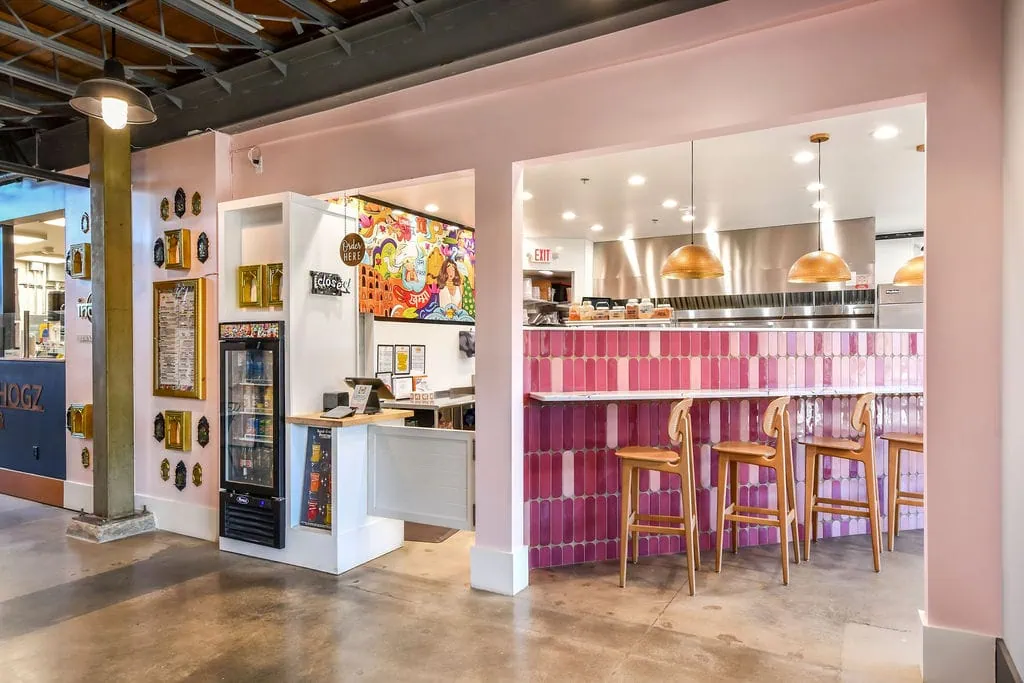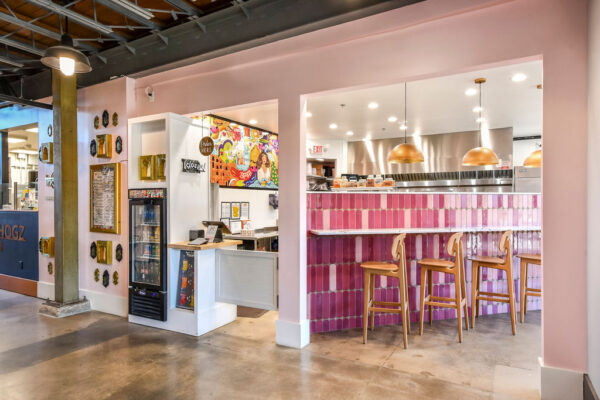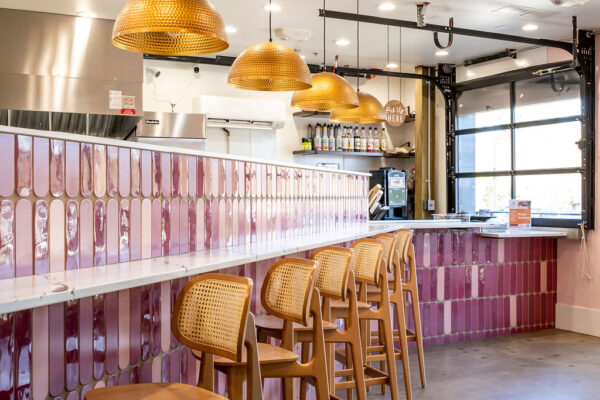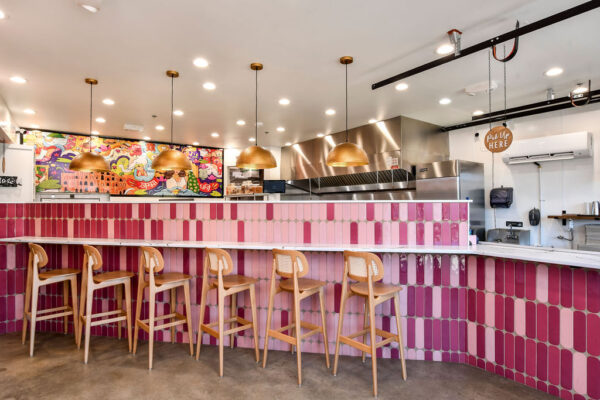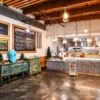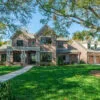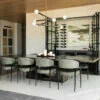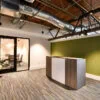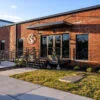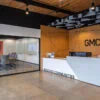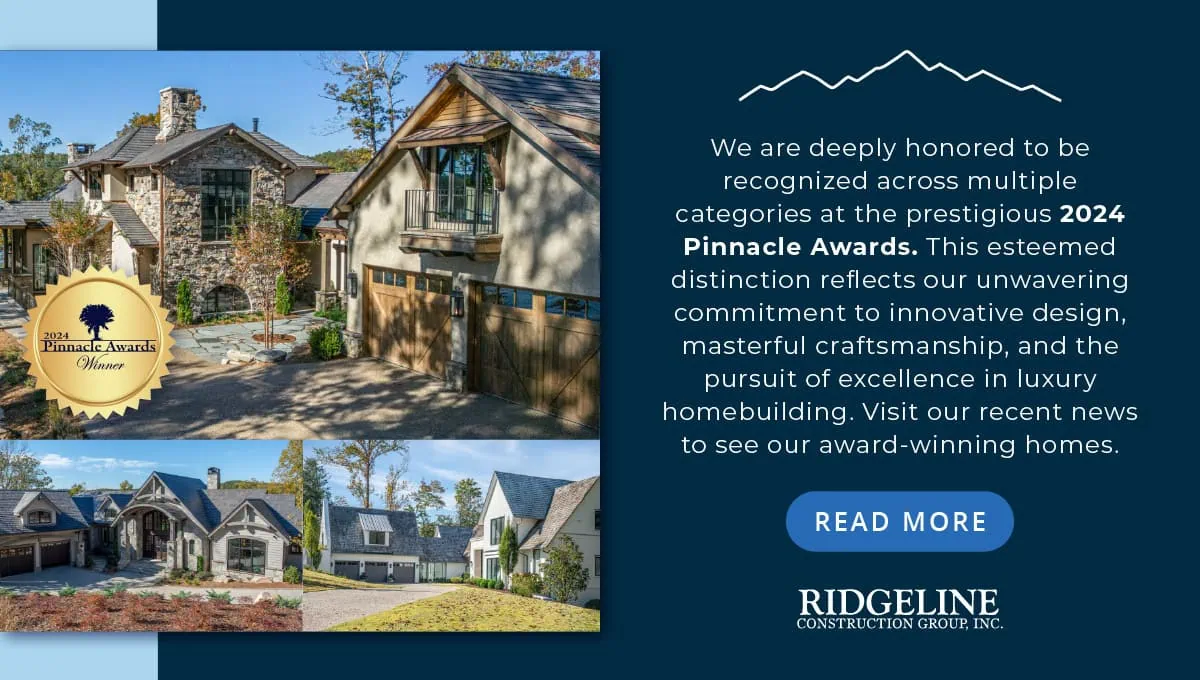Location: Greenville, SC
Architect: Project Plus Architects
Interior Designer: Ridgeline Design Studio
Photographer: B.Knox Photography
Interior commercial kitchen upfit of an existing 800 SF shell space. The project scope included existing slab demolition for sanitary sewer and grease waste, concrete patching, interior framing, HVAC, gas piping, plumbing, electrical for all kitchen equipment, outlets, switches and lighting, a commercial kitchen hood, fire sprinkler system modifications and upgrades, fire alarm, millwork, and tile.

